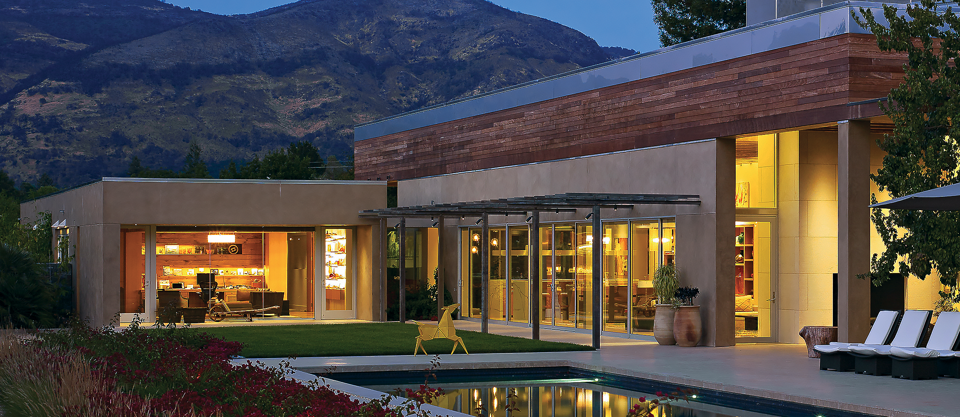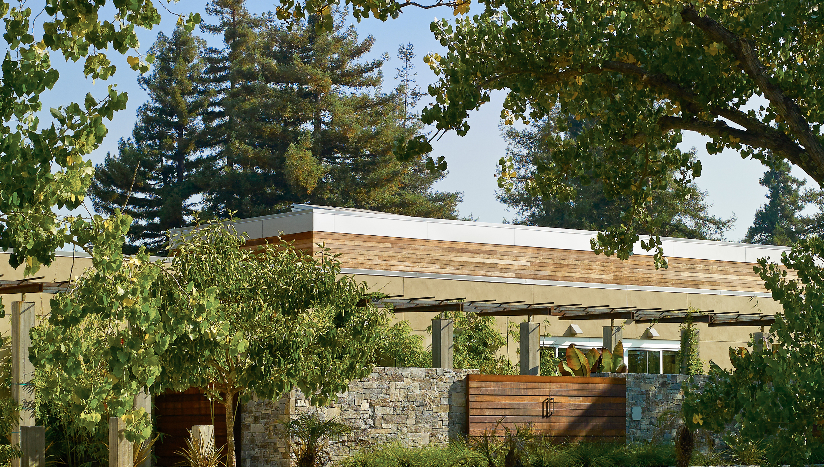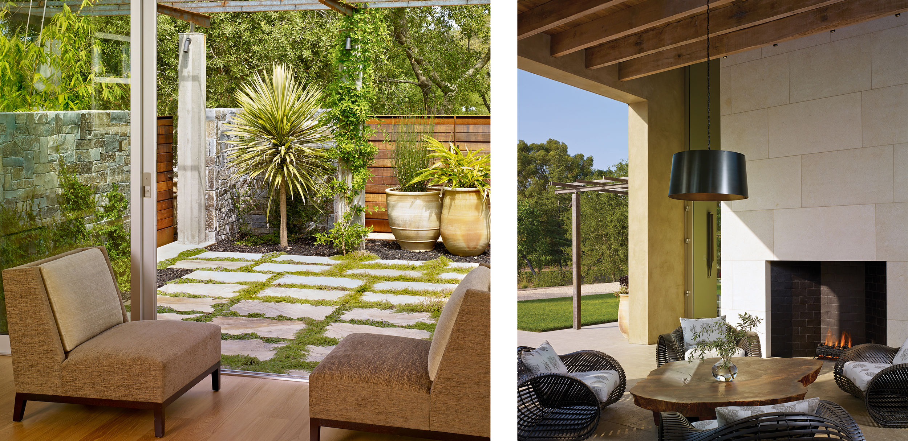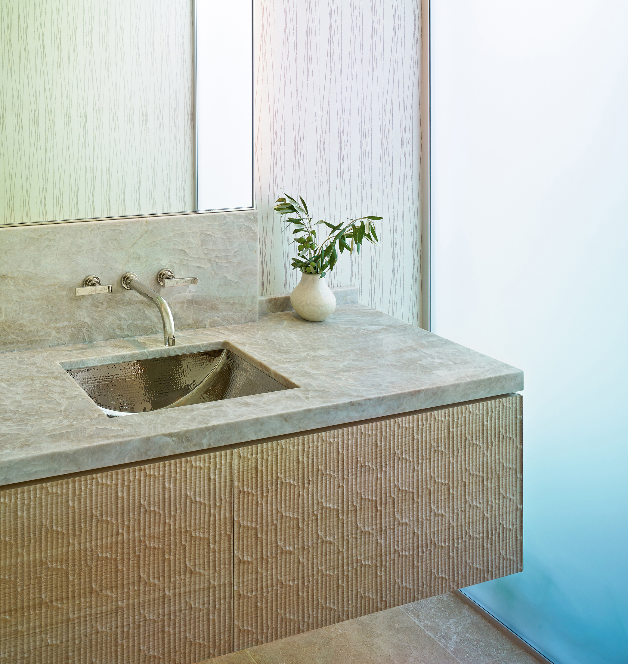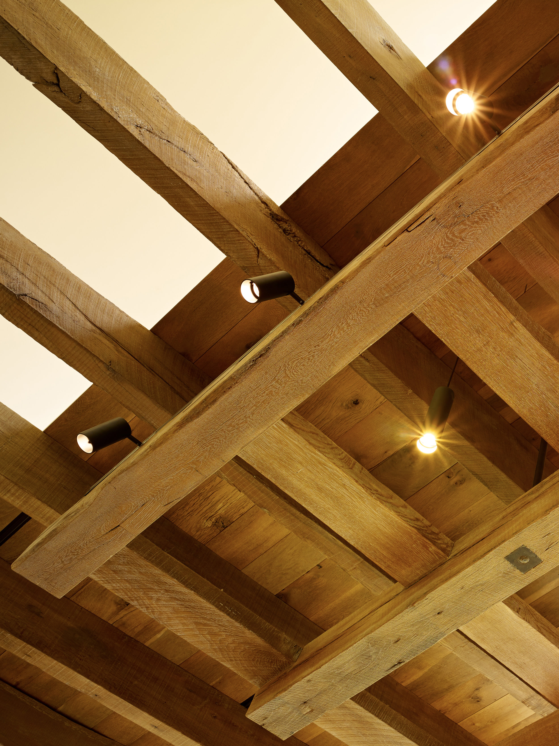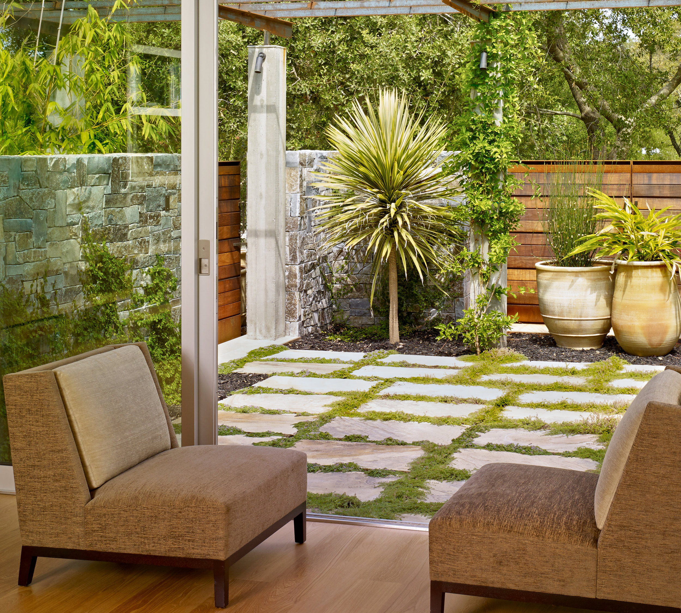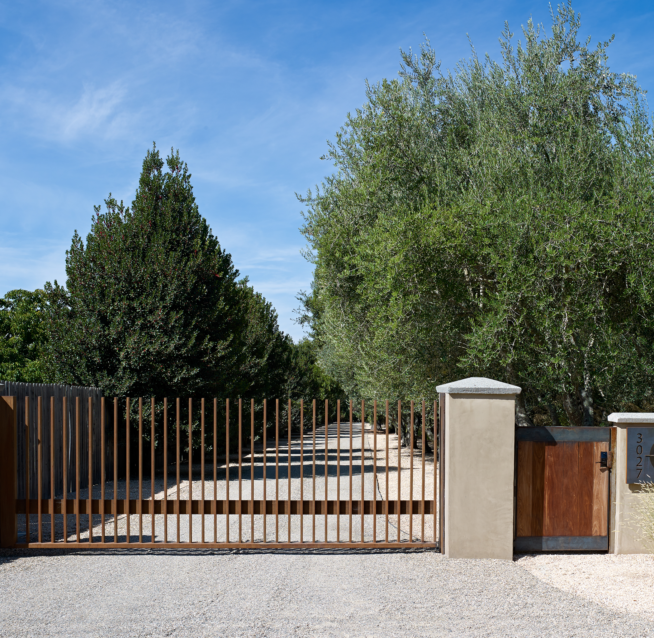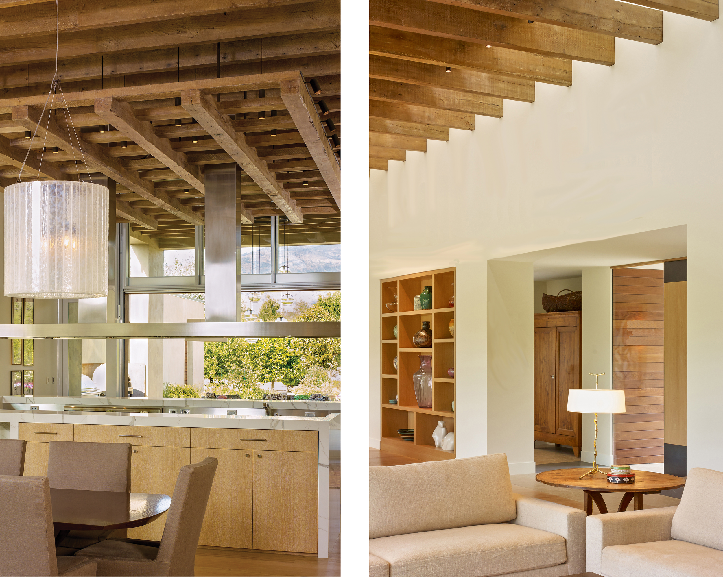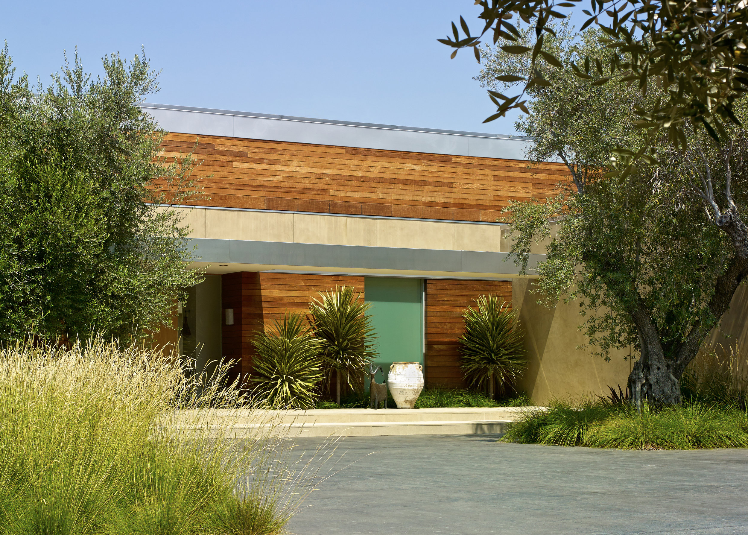Napa
–––––——
California Wine Country Estate
Indoor - outdoor living in an intimate and peaceful setting.
4,000 sq ft
Nestled on over 10 acres in the Napa Valley this formerly austere contemporary residence was elevated to compliment the natural beauty of the property through the addition of rough-hewn stone walls, a series of Corten steel trellises, and Ipe, materials chosen to weather gracefully with the surrounding landscape. The addition of a floating reclaimed oak ceiling filters sunlight from existing skylights that run the length of the wing, softening and warming the once overly voluminous space. A private courtyard was added to the reimagined master wing, allowing for true indoor/outdoor experience.
Credits
CONTRACTOR: Plath & Company - www.plathco.com
PHOTOGRAPHY: Mark Schwartz - www.markschwartzphotography.com
LIGHTING: Anna Kondolf Lighting Design - www.kondolf.com
LANDSCAPE DESIGN: Magrane Associates Landscape Design - www.magrane.com

