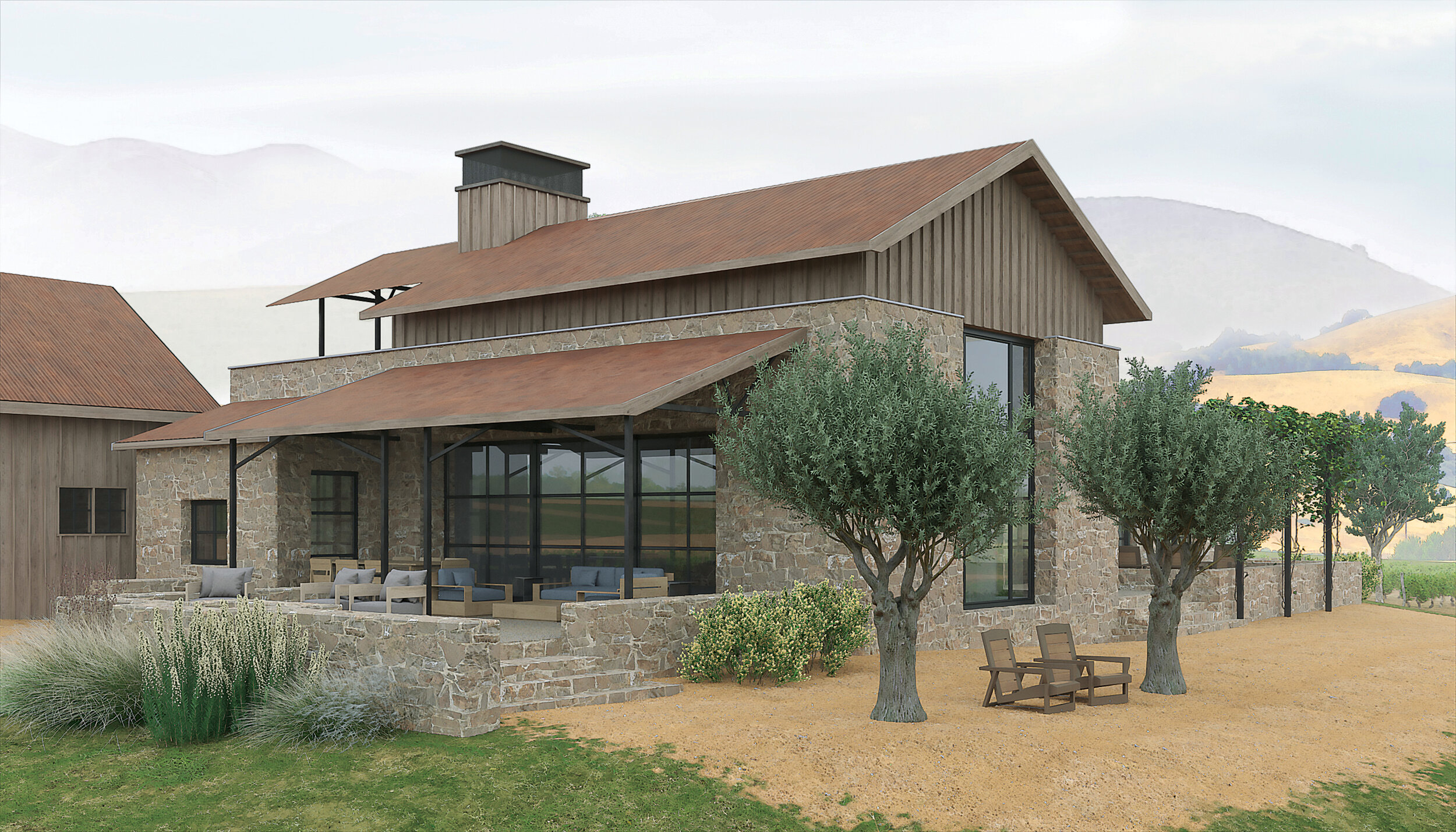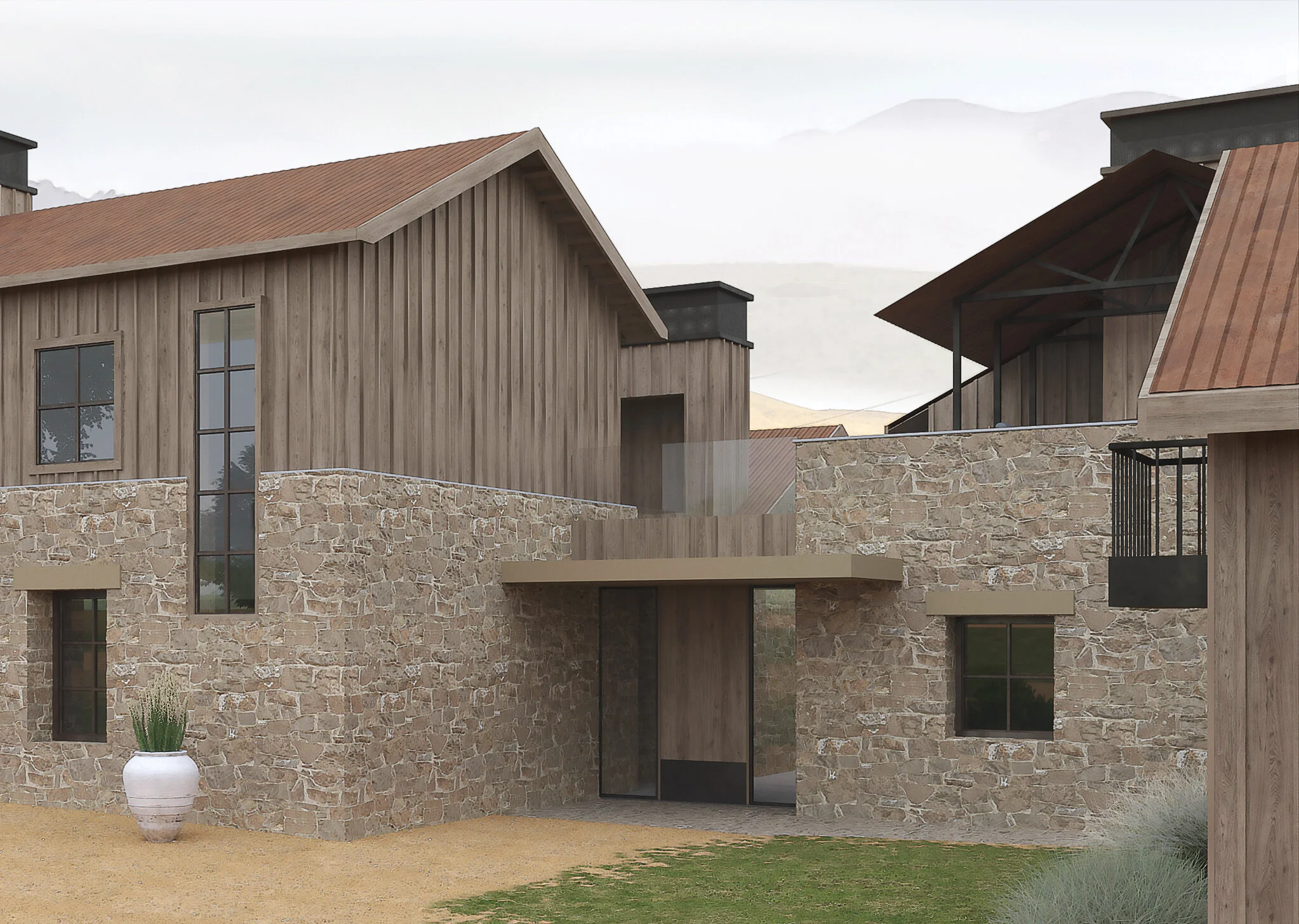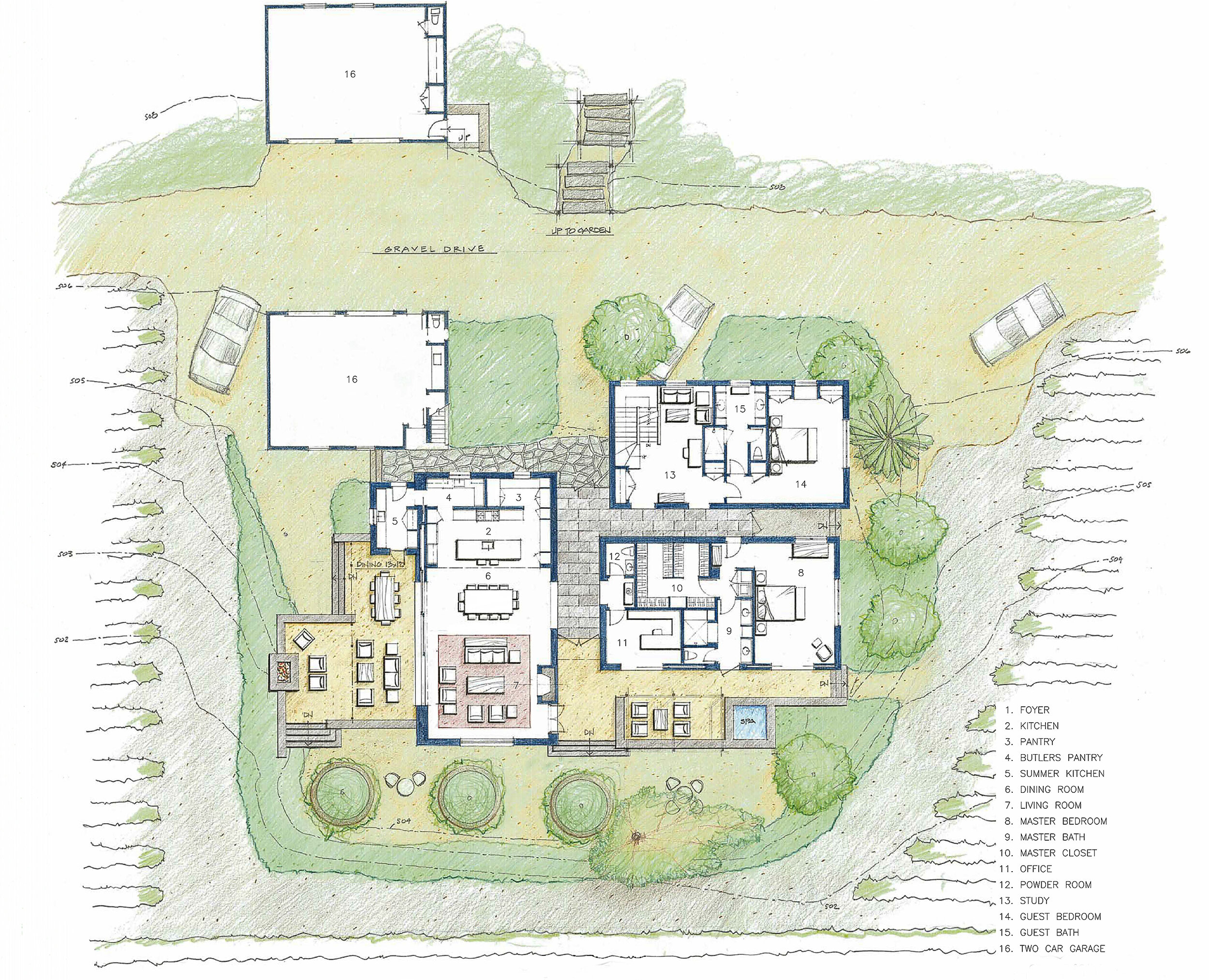Sonoma Vineyard
————
Simple Elegance in California Historic Vineyard
Residence with agrarian sensibilities overlooks vineyard property
5,000 SQ. FT.
This beautiful 5+ acre vineyard property near the town of Sonoma, was part of the original vineyards on the North Coast. As part of the master plan, the historic vineyard was retained while a new residence, equipment and processing barn, 2 detached garages and a guest house were designed.
Getting its inspiration from the native stone so prevalent in the area, as well as the agrarian sensibilities inherent in vineyard properties, the forms of the main house are simple but elegant. The main residence is the focal point of the property and was strategically located on a small rise which allows the spaces to overlook the vineyard which surrounds the building on three sides. The design of the home features a grouping of three gable-roofed buildings with weathered board and batten siding and rusted Cor-ten corrugated steel roofs. Each space graciously opens out to the land, while being sheltered from the heat of the day. Generous protected outdoor areas are provided for relaxed enjoyment of the acres of vines surrounding them.






