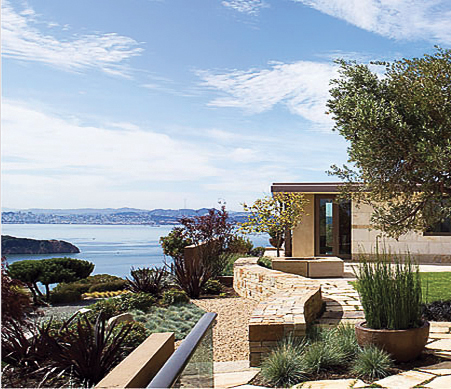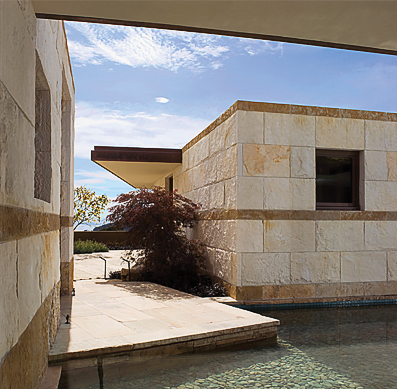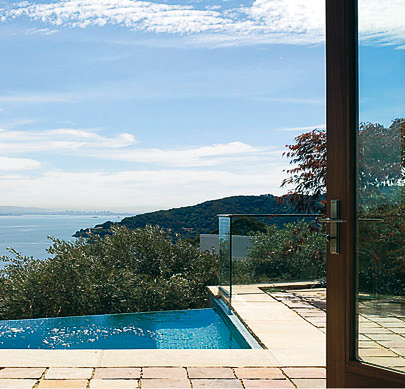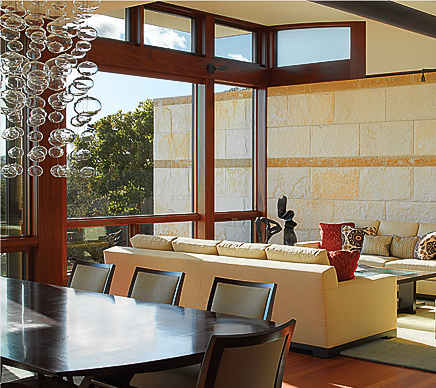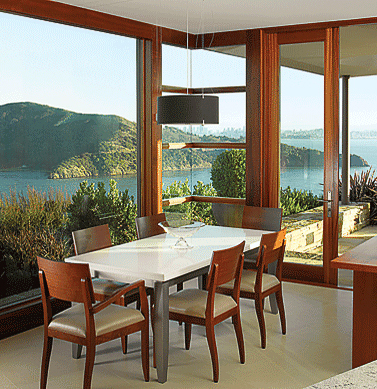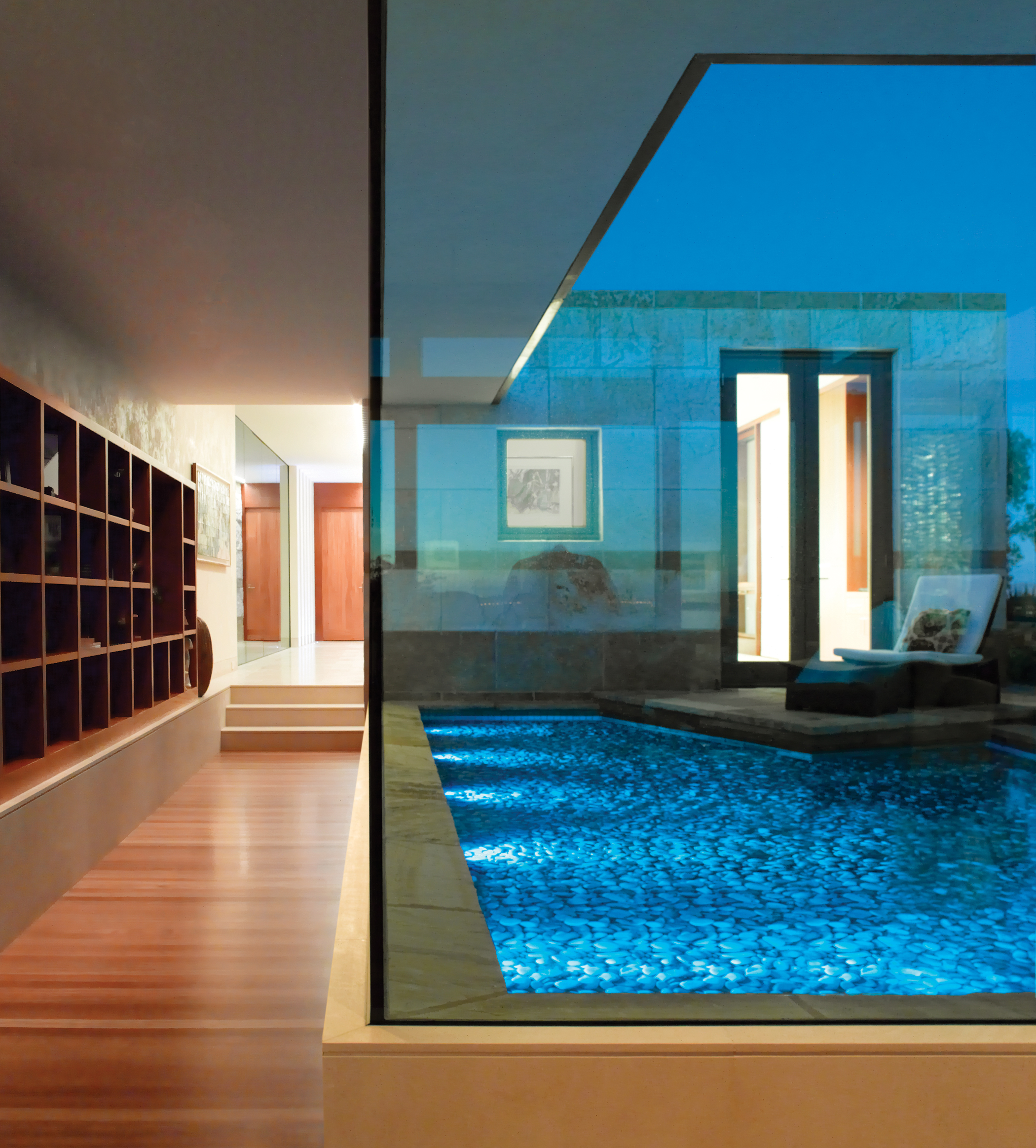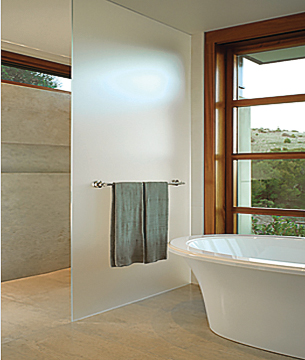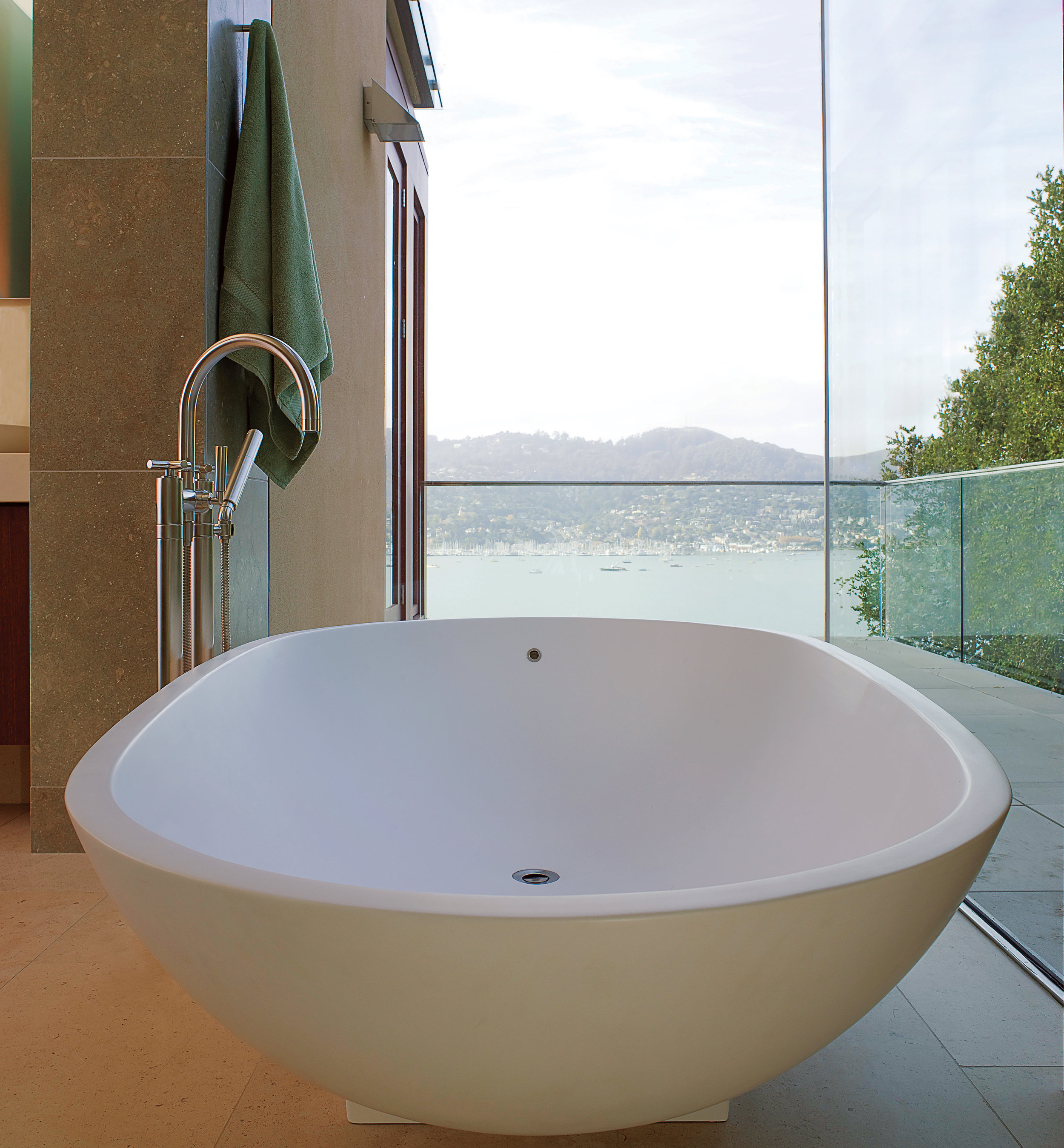Tiburon
————
Elegantly Dramatic
Generous openings to views and thoughtful flow
4,500 SQ. FT.
This contemporary design of low roofs and distinct building elements was initially a direct response to the need to maintain established view corridors for uphill neighbors. Thoughtful siting of the elements also created several outdoor living spaces as well as sheltered verandas. The house features heavy stone walls on the non view side in contrast to generous glass openings to maximize the expansive views.
Credits
CONTRACTOR: Plath & Company - www.plathco.com
PHOTOGRAPHY: David Duncan Livingston - www.davidduncanlivingston.com
INTERIOR DESIGN: C. Wright Design - www.cwrightdesign.com
LANDSCAPE: Magrane Associates - www.studiogreen.com
LIGHTING: Anna Kondolf Lighting Design - http://www.kondolf.com/




